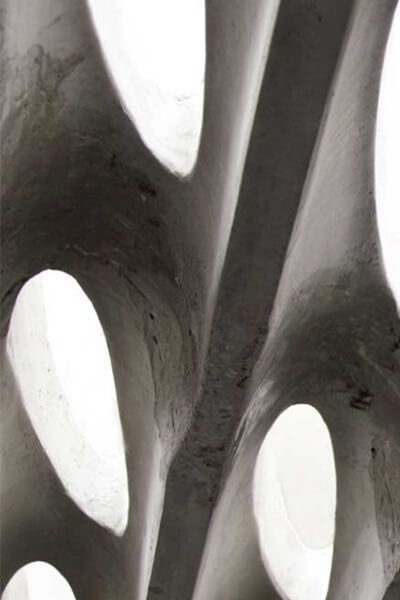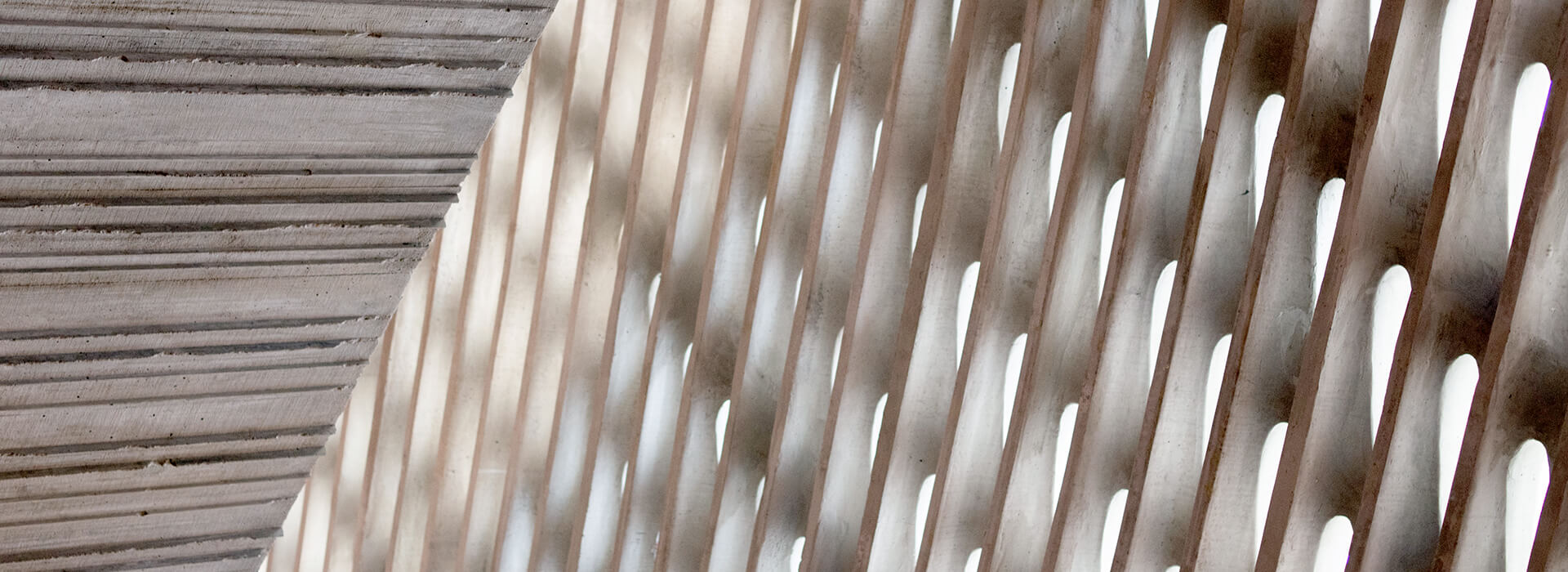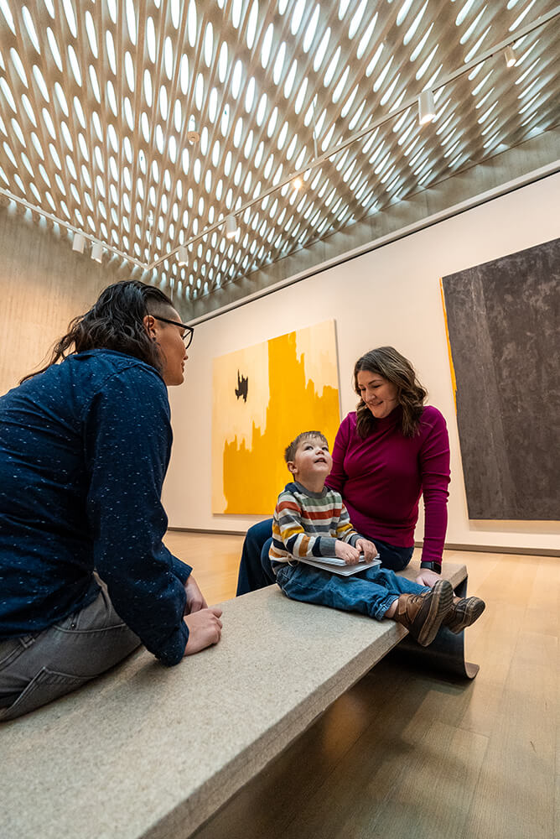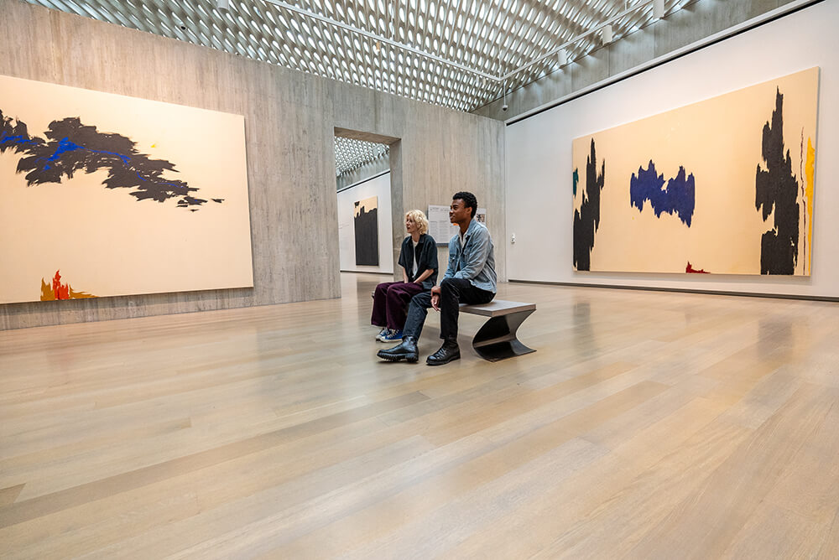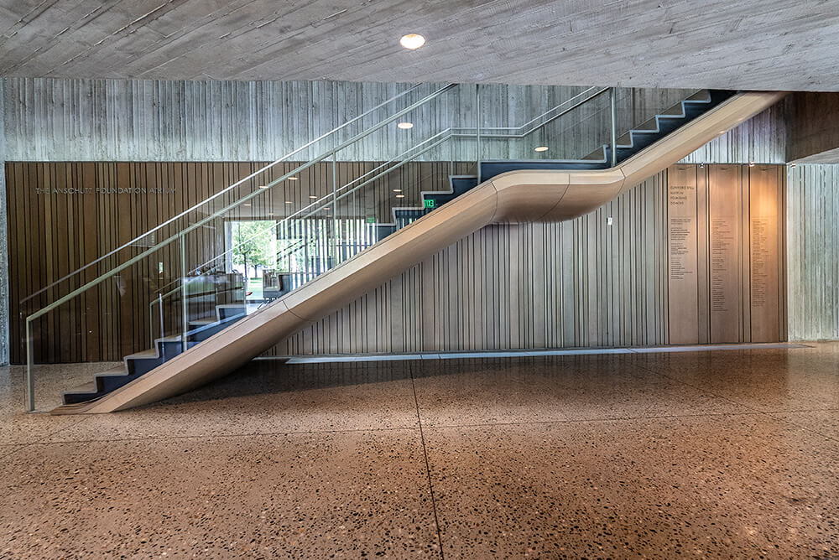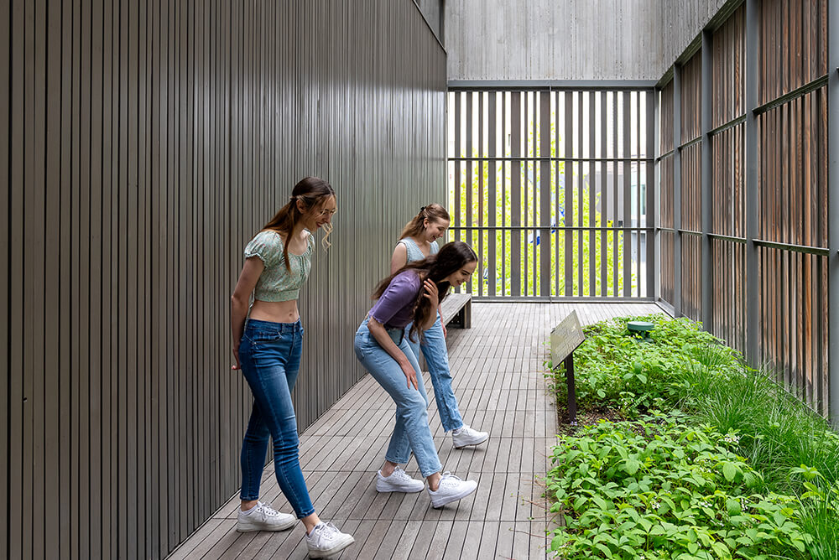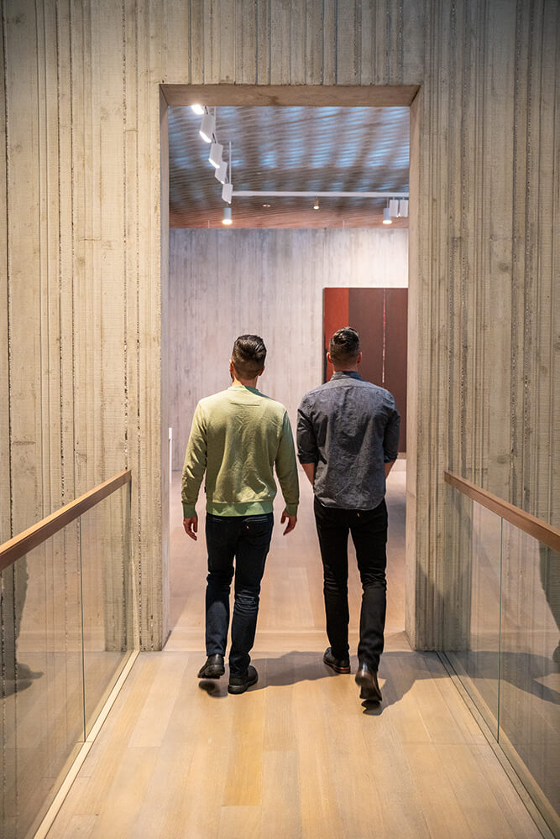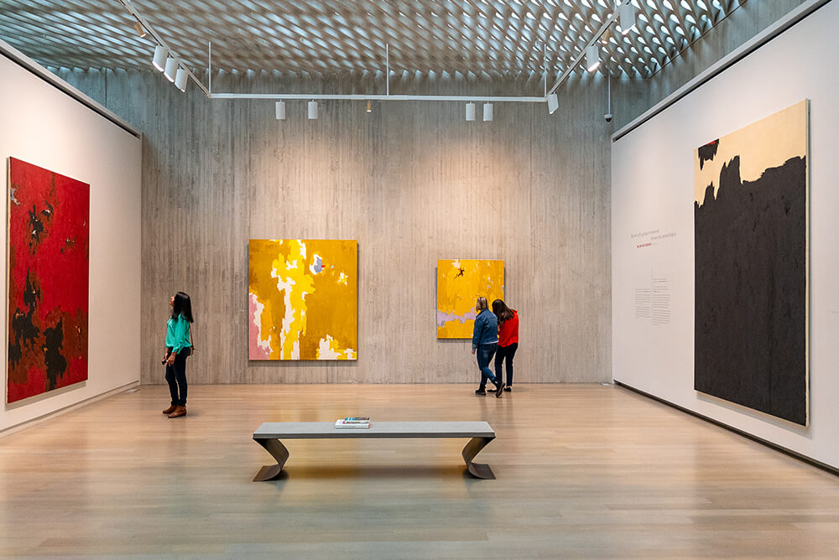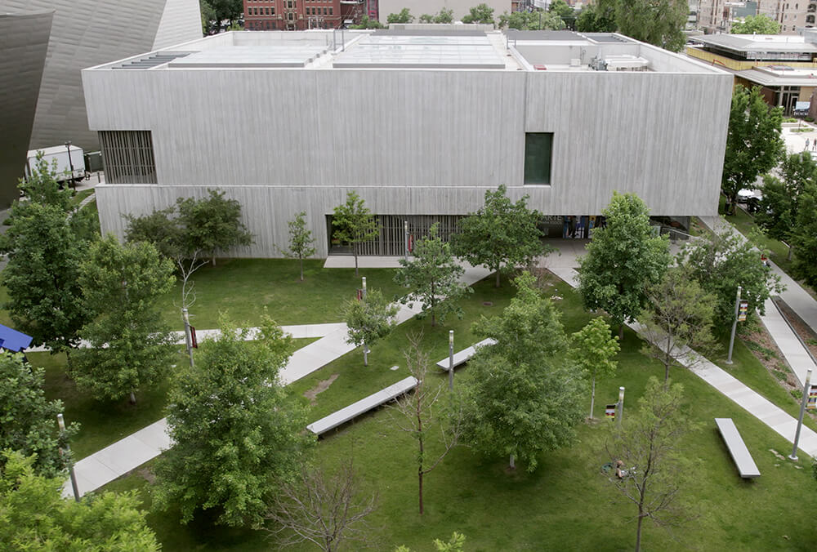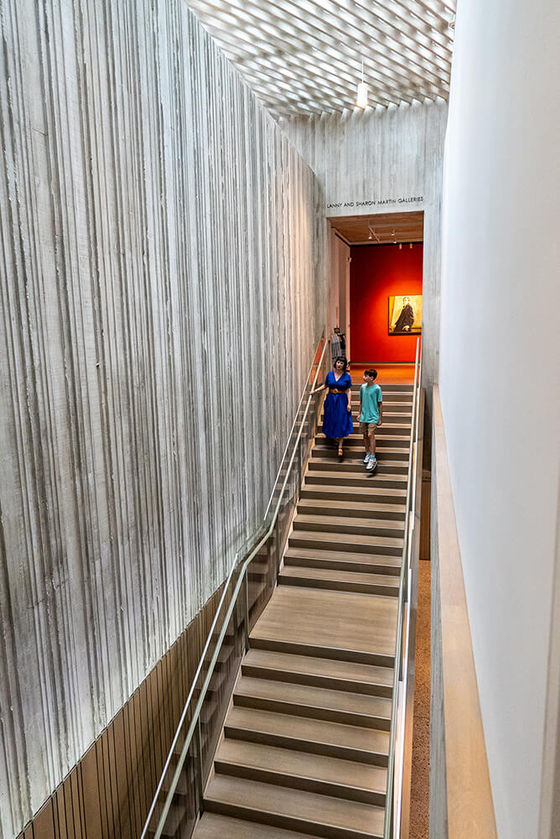The Clyfford Still Museum is a dense, cantilevered two-story building of richly worked concrete deriving its presence from the earth. The two-story, 28,500-square-foot building was designed by Brad Cloepfil of Allied Works Architecture specifically to display Clyfford Still’s work.
Architect’s Statement
The Clyfford Still Museum is conceived as a solid, a mass of concrete, crushed granite and quartz—a single construction that is opened up by natural light. The body of the building becomes the source of light for the art. Light is amplified, diffused and obscured by each surface of the building. The exterior façade merges with the stark intensity of the sky. The entrance, beneath a canopy of trees, presses the visitor to the earth. The darkness of the lobby provides an interval, a place of transition, before rising to the galleries. In the upper level galleries, the visitors move through a series of luminous rooms where they encounter the work of Clyfford Still. The galleries respond to the art, changing its scales and proportions, varying the intensity of light. — Brad Cloepfil
Architect
Brad Cloepfil, Allied Works Architecture, Portland, OR and New York, NY
Materials
Cast-in-place concrete with a variety of specialized wood formed finishes, stained western red cedar, and stained white oak.
By the Numbers
| 9 | Exhibition Galleries |
| 22 | Months of building construction |
| 44.5 | Height in feet of the exterior walls |
| 4,600 | Cubic yards of concrete in foundation, walls, and decks |
| 9,140 | Square feet of gallery space |
| 28,500 | Total square feet |
Light and Dark
Light is an important aspect of the Museum experience. The design highlights this by creating a transition space at the Museum entrance, which is far from direct sunlight. Visitors walk from the bright outside to the dark reception area where they immediately become sensitive to the quality of light.
Terraces
Terraces on the southwest and northeast sides of the upper level offer places for quiet contemplation and repose. Each terrace features multi-sensory artist interventions and special garden plantings inspired by Still, reconceptualized in 2023.
Skylights
Glass skylights with a UV filtering system cover the roof of the Museum above the concrete ceiling. A complex system monitors the light levels and adjusts the lighting and skylight shades to ensure appropriate protection for the works on view.
Concrete Ceiling
The architect developed a poured-in-place concrete screen for the gallery-level ceilings that is structurally tied back to the adjacent concrete walls. This thin plane features a pattern of elongated ovals, biased toward the north, that run diagonally across the surface, creating openings that distribute sunlight evenly.
Concrete Walls
Concrete oozed between rough-sawn fir planks placed on the surface of the cast-in-place concrete walls, forming fins that broke when the planks were removed. This created craggy, vertical lines that reference Still’s paintings. The deepest ridges face the western sun, creating a strong pattern along the street.
Architecture History
In 2006, the newly formed Clyfford Still Museum secured a parcel of land within Denver’s Civic Center Cultural Complex immediately west of the Denver Art Museum’s then-under-construction Frederic C. Hamilton Building, designed by Daniel Libeskind. Later that year, the board selected Allied Works Architecture, led by Brad Cloepfil, for the museum’s design.
From the start, Cloepfil focused his attention not strictly on Still’s art but moreover on an understanding of “where these paintings came from.” Still spent the first 40 years of his life in the Northwest—the extraordinary topographies of Washington State, the Columbia River Gorge, Alberta, Canada, and other regions where Still resided until 1941 (and places he would revisit often).
In the years since Still’s death in 1980, the proportions for museum galleries have swelled. Many new museum designs were boasting soaring ceiling heights over expansive (and sometimes irregular) spaces. This would have seemed unusual to artists showing their works in the 1950s.
Installation photographs of the rooms within the Betty Parsons Gallery in New York, where Still, Jackson Pollock, Barnett Newman, and Mark Rothko first showed their classic works, suggest these artists were accustomed to having their paintings dominate the viewer’s field of vision. In this way their art works, particularly when seen in groups, could create environments in which viewers no longer “peeked” into their paintings but, rather, became a part of them.
These ideas about directness, intimacy, and proportion (all of which deal with questions of ideal viewing conditions) became driving concerns behind the design of the Clyfford Still Museum, whose largest gallery measures about 1,200 square feet, with a ceiling placed, by today’s standards, at a modest twelve to sixteen feet above the floor.
The Clyfford Still Museum broke ground on its new home in December 2009 and opened its doors to the public on November 18, 2011, reintroducing the life and work of one of America’s most significant yet least understood artists.
